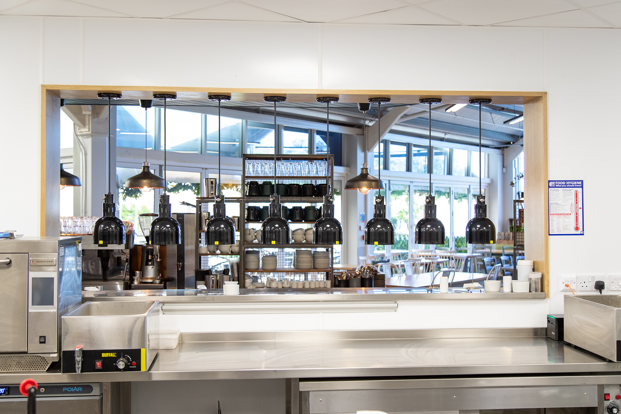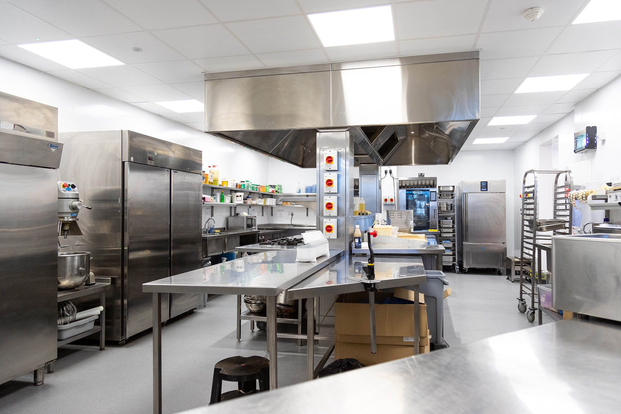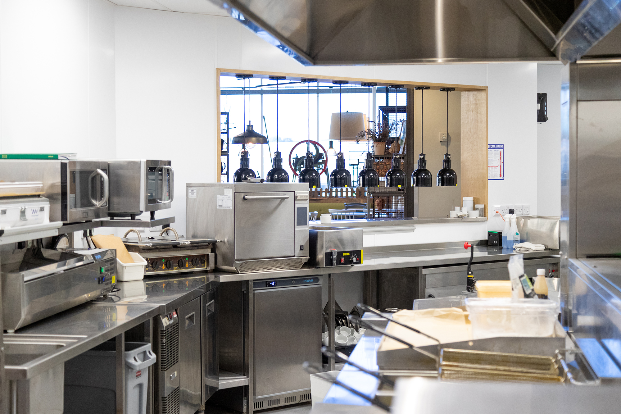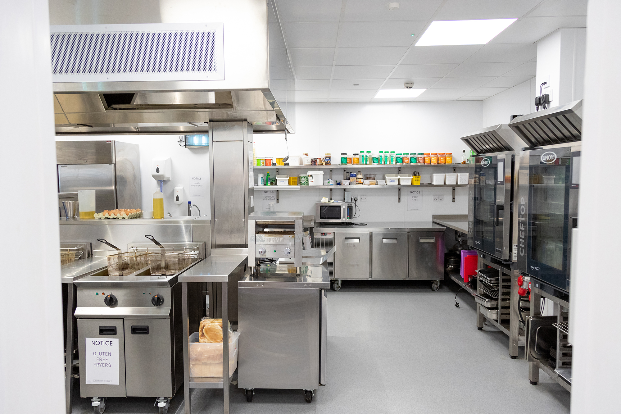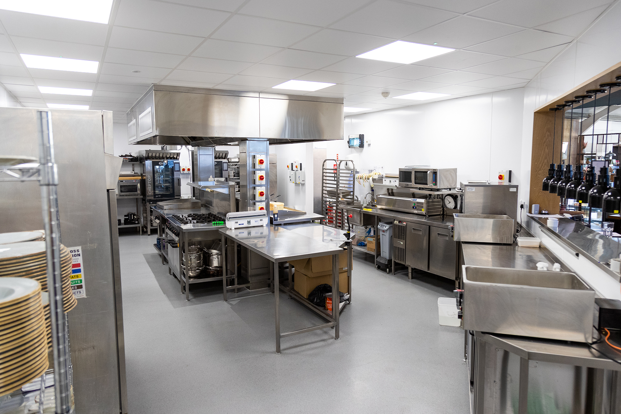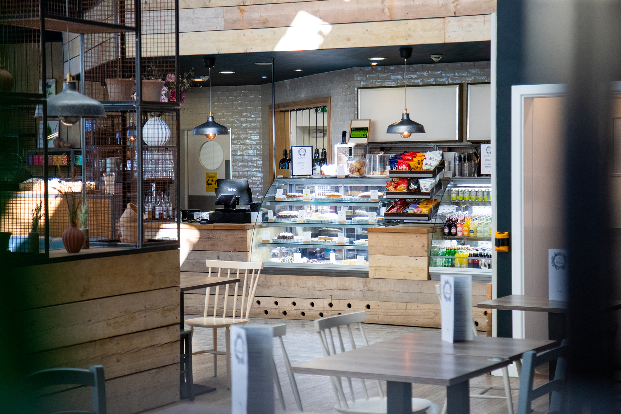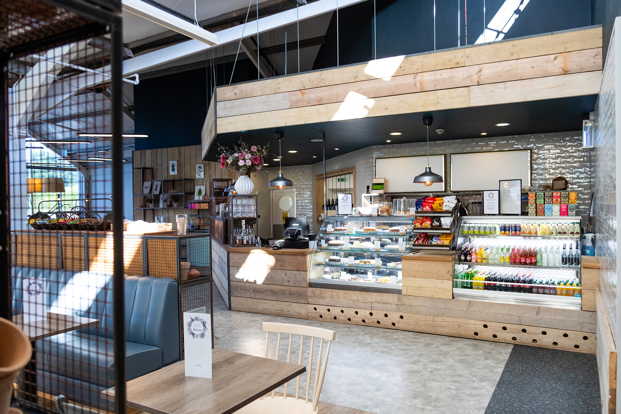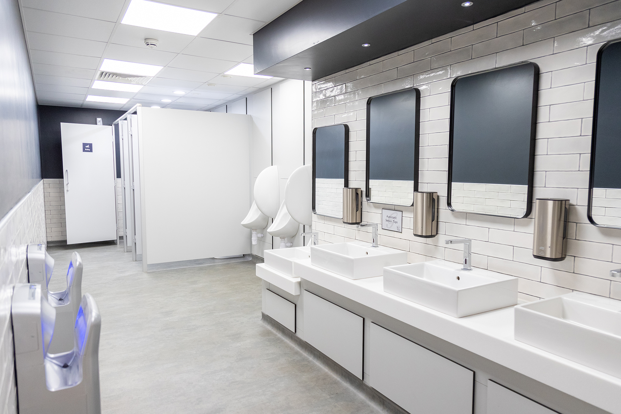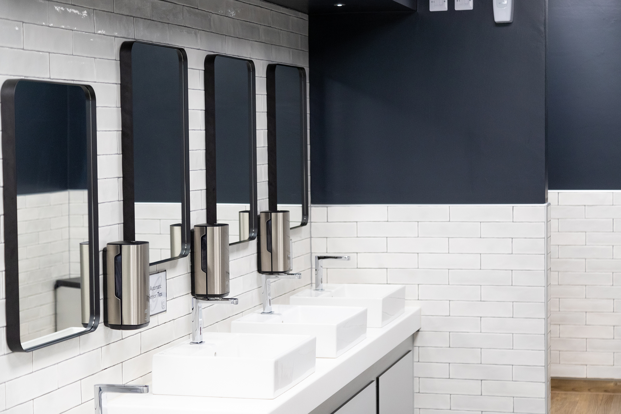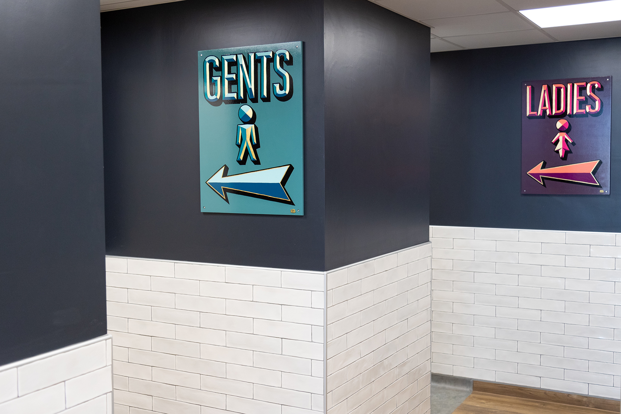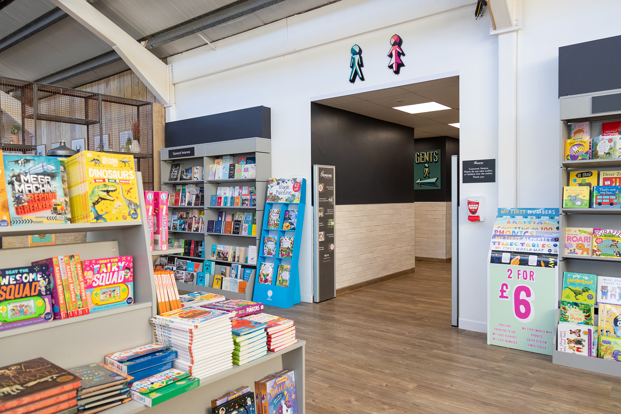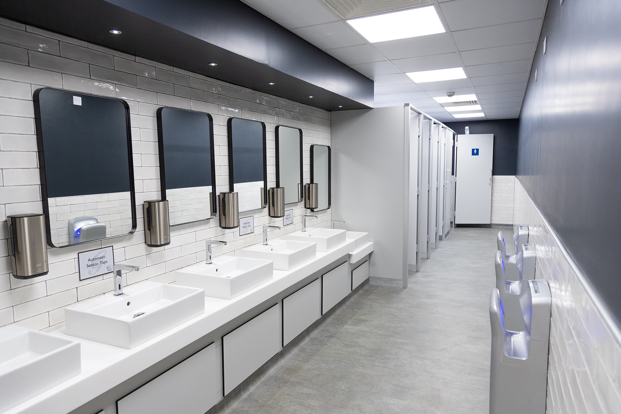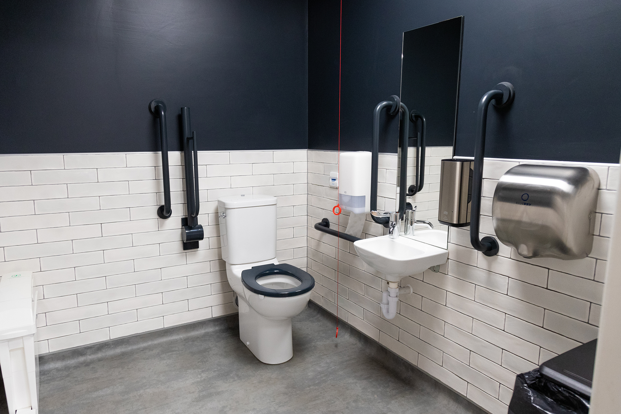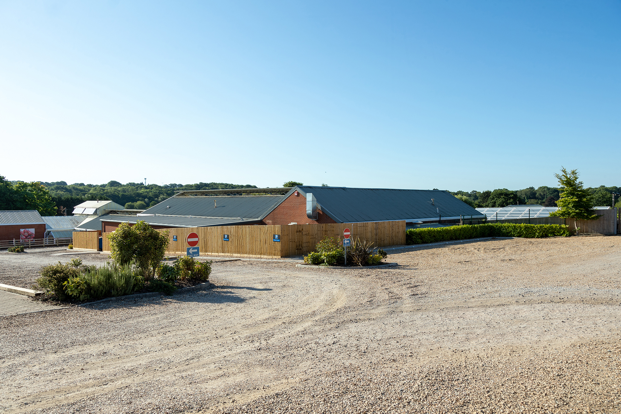Find out how Hodges can help you with your project
Garsons Titchfield Garden Centre – New Toilet Block and Kitchen Refurbishment
This project comprised of the construction of a 130m2 extension to form a new toilet block area for the Garden Centre Retail building. The extension was formed from steel framework and composite cladded roof completed with brickwork walls to match the existing building. Internal fit out works included toilet cubicles system, duct panelling, vanity units, sanitaryware and feature wall tiling, vinyl flooring, mechanical heat recovery ventilation system and lighting scheme.
Alterations to the existing car park layout were made (to facilitate the erection of the new building) which included construction of a precast concrete retaining wall, timber fencing works and new gravel surfacing.
Upon completion of the new toilet block building, the existing toilet area was converted and amalgamated into the existing kitchen area to form a much larger kitchen space. The kitchen fit out included structural alterations, vinyl safety flooring, suspended ceiling, new bespoke catering equipment and all associated mechanical and electrical services.
Project Details
DATE
2022
CLIENT
Garsons Titchfield (Fareham)
PROJECT TYPE
Garden Centre (Toilet & Kitchen)
CONTRACTOR
Geo. Hodges & Sons

