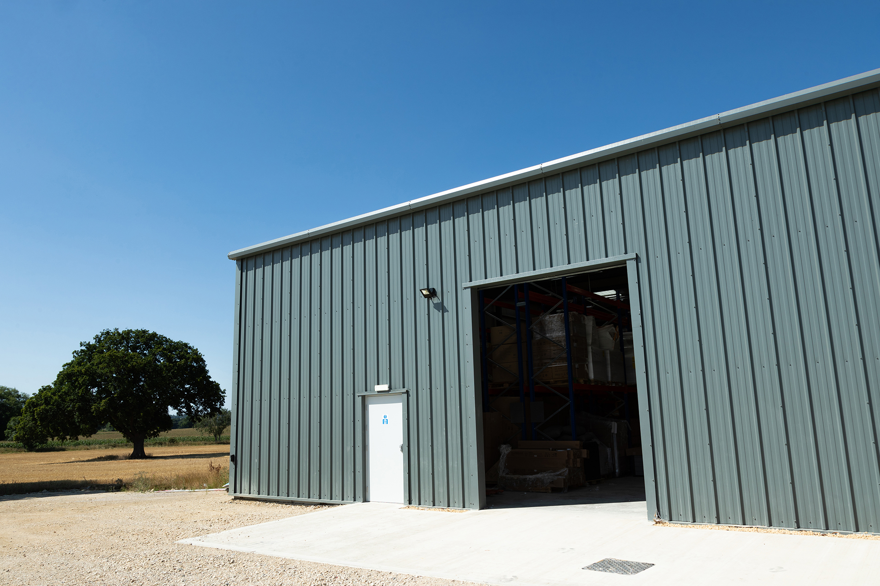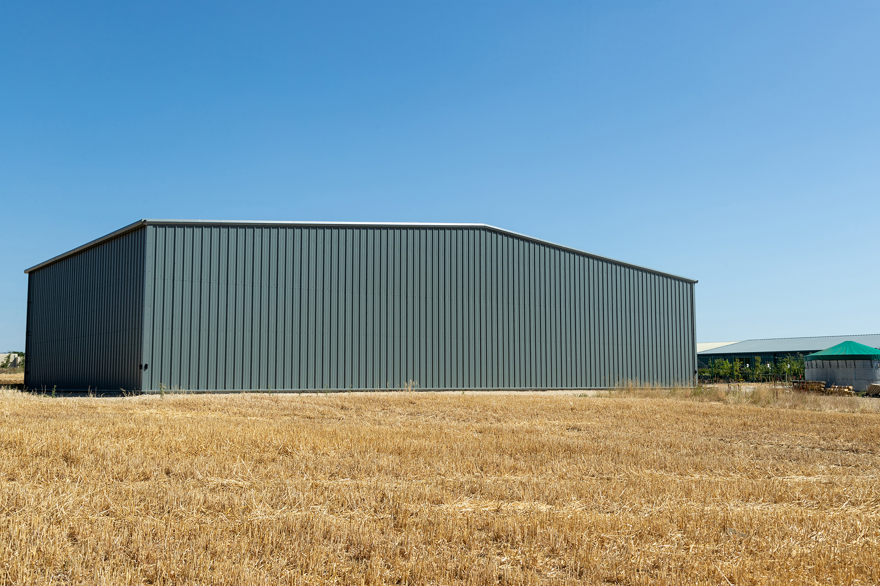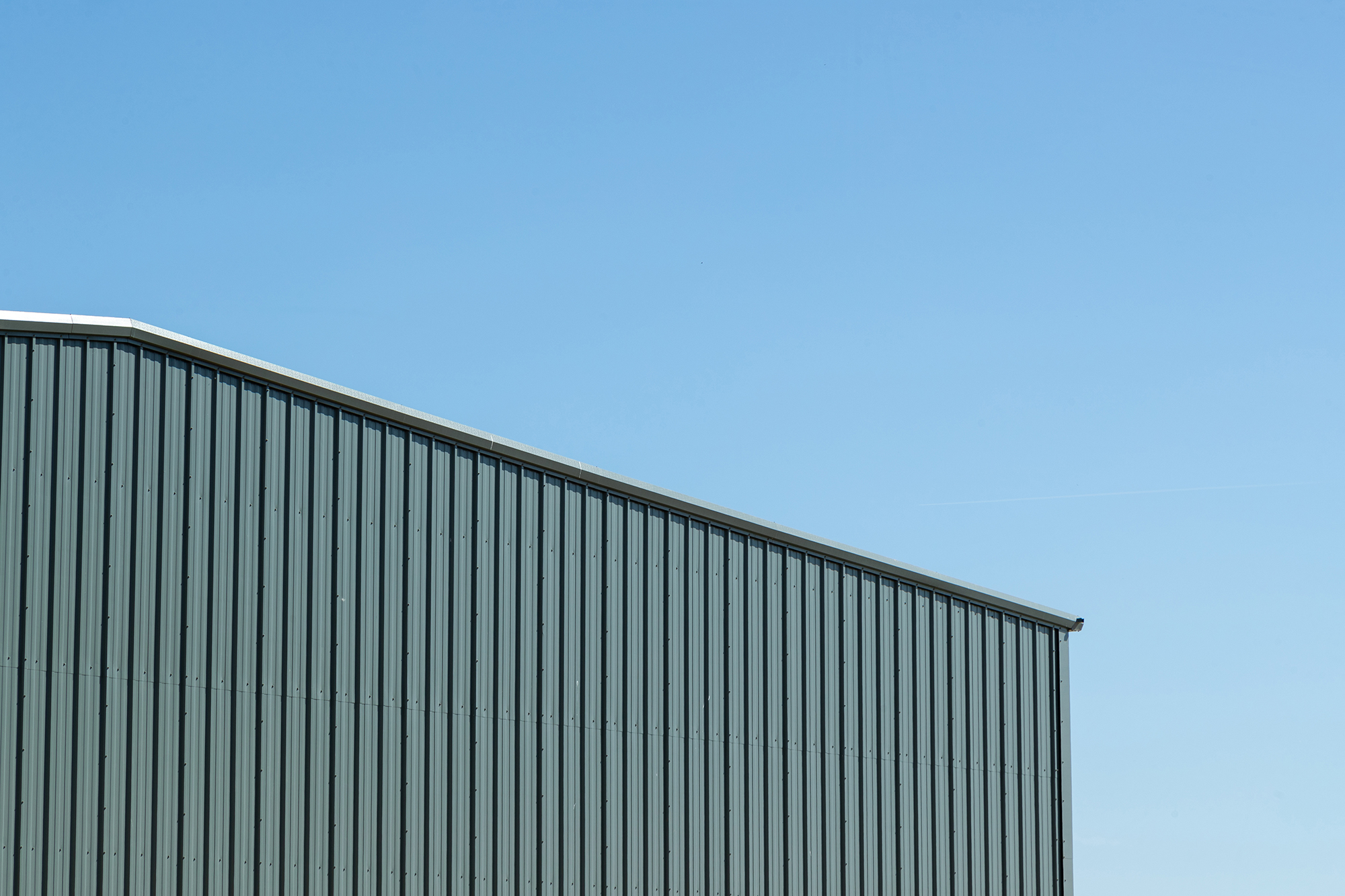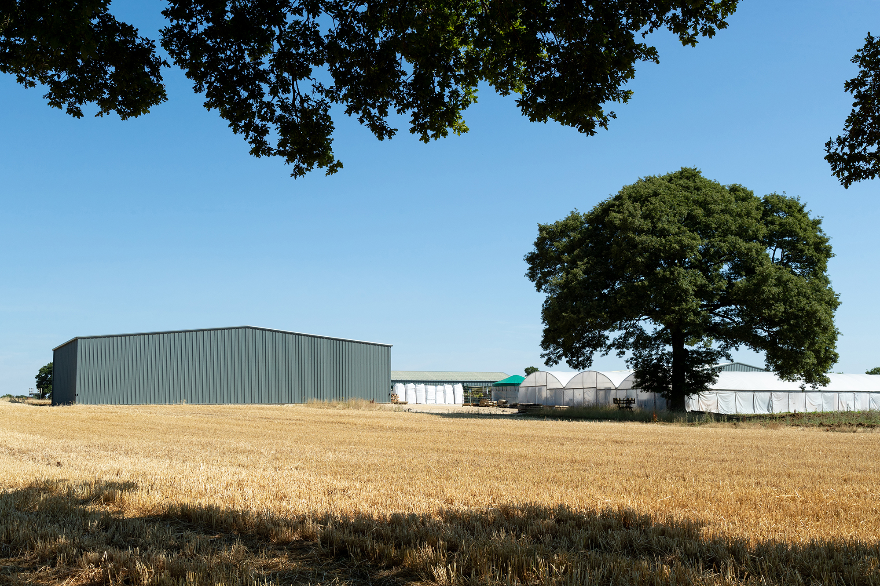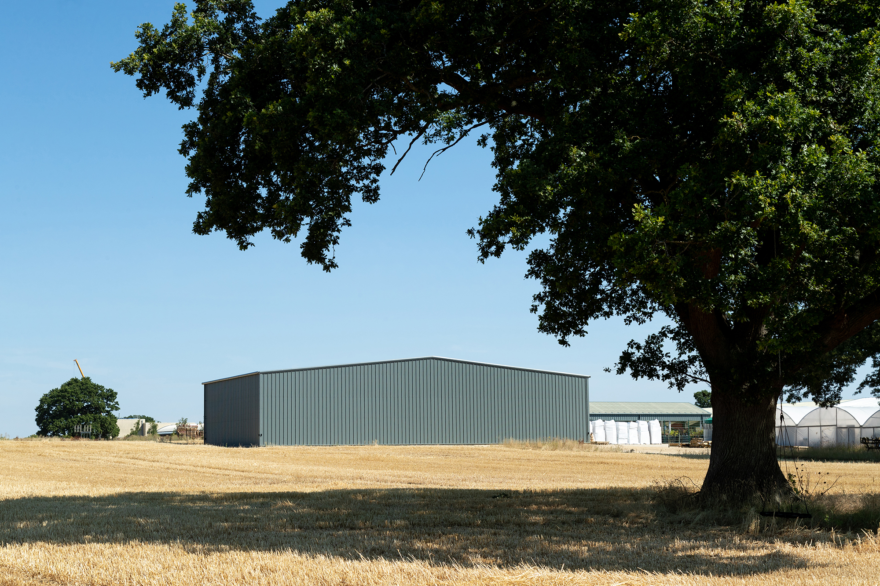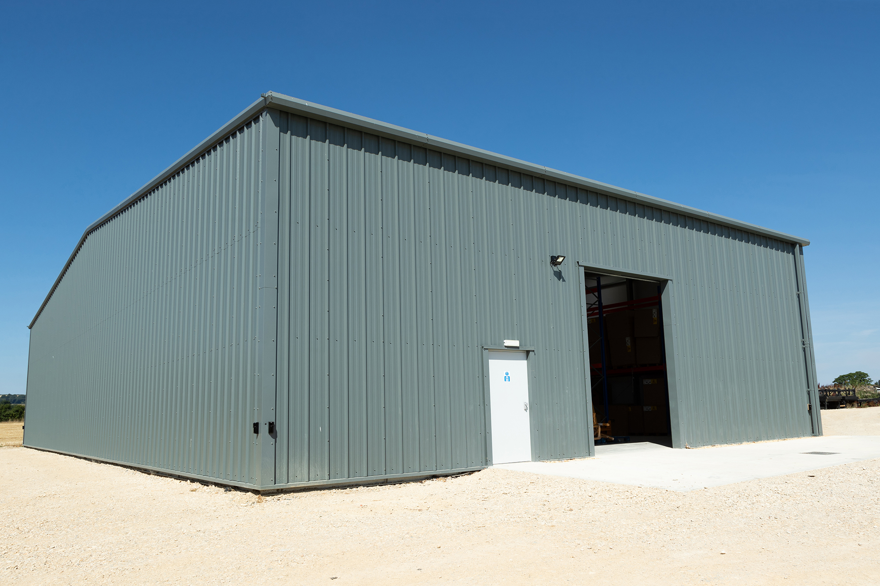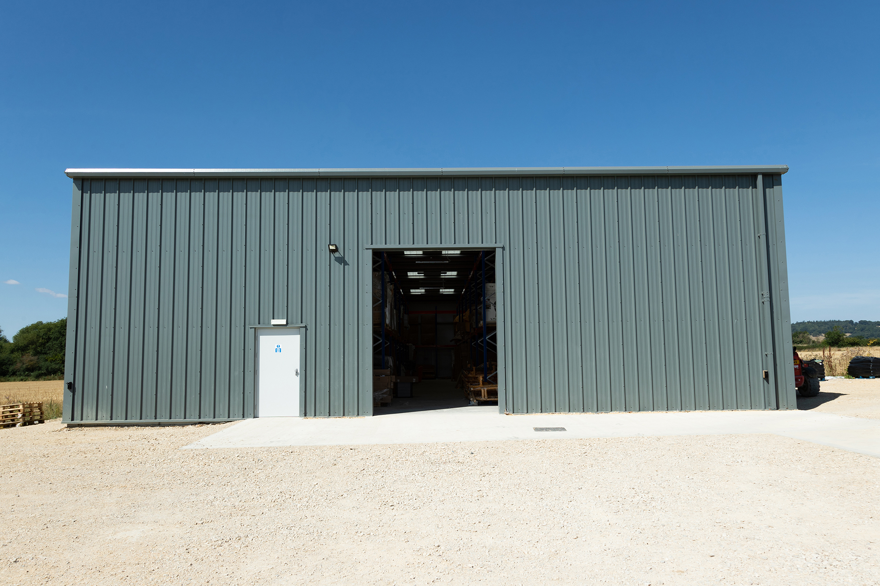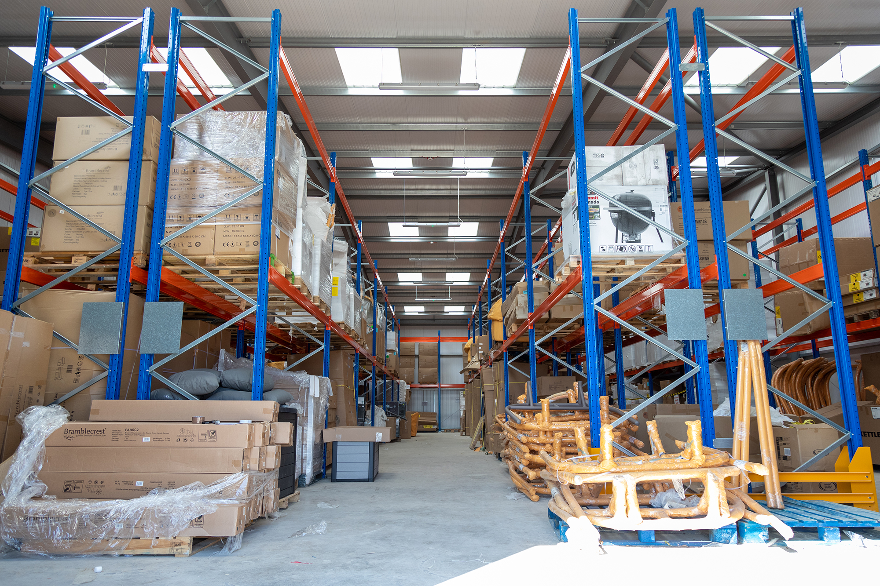Find out how Hodges can help you with your project
Fosseway Garden Centre – Storage Warehouse
This project was the first phase of a new storage warehouse facility. The 500m2 building consisted of a steel portal frame with composite roof and wall cladding, roller shutter door, steel pedestrian door and an insitu concrete slab.
The building was fitted out with a LED lighting scheme designed and coordinated to suit the storage racking system layout.
Concrete paving and stone hardstanding areas were constructed externally to provide access to the building from the Garden Centre’s adjacent service yard area.
Project Details
DATE
2022
CLIENT
Fosseway Garden Centre
PROJECT TYPE
Garden Centre (Warehouse)
CONTRACTOR
Geo. Hodges & Sons

