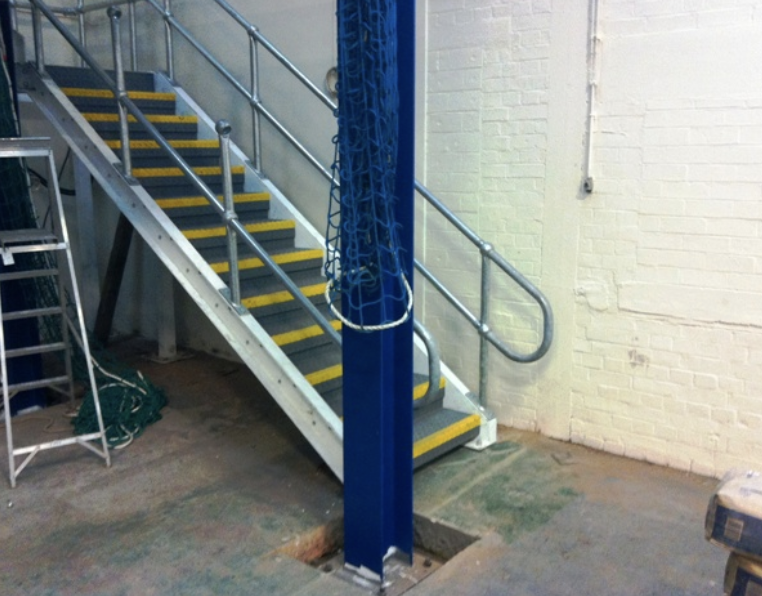Find out how Hodges can help you with your project
NGC Refurbishment Centre
Works here were split over three separate phases over the course of eighteen months. Phase one involved the conversion of an existing warehouse storage area into a new workshop area. Phase two comprised the construction of a new internal steel mezzanine storage area. Phase three comprised the construction of a new internal mezzanine locker room. Works consisted of internal demolitions, piling, the installation of structural steelwork and timber ply-web floor beams, internal partitioning works, internal finishes and mechanical and electrical installations.
All phases were undertaken with minimal disruption to the ongoing activities of National Grid personnel. Hodges’ experience working in occupied premises, coupled with effective communication of both client and contractor activities, ensured that works were completed on time, to a high quality and above all, incorporating the safety of all parties into all aspects of the project.
Project Details
CLIENT
NGC Refurbishment Centre
PROJECT TYPE
New Workshop
CONTRACTOR
Geo. Hodges & Sons

















