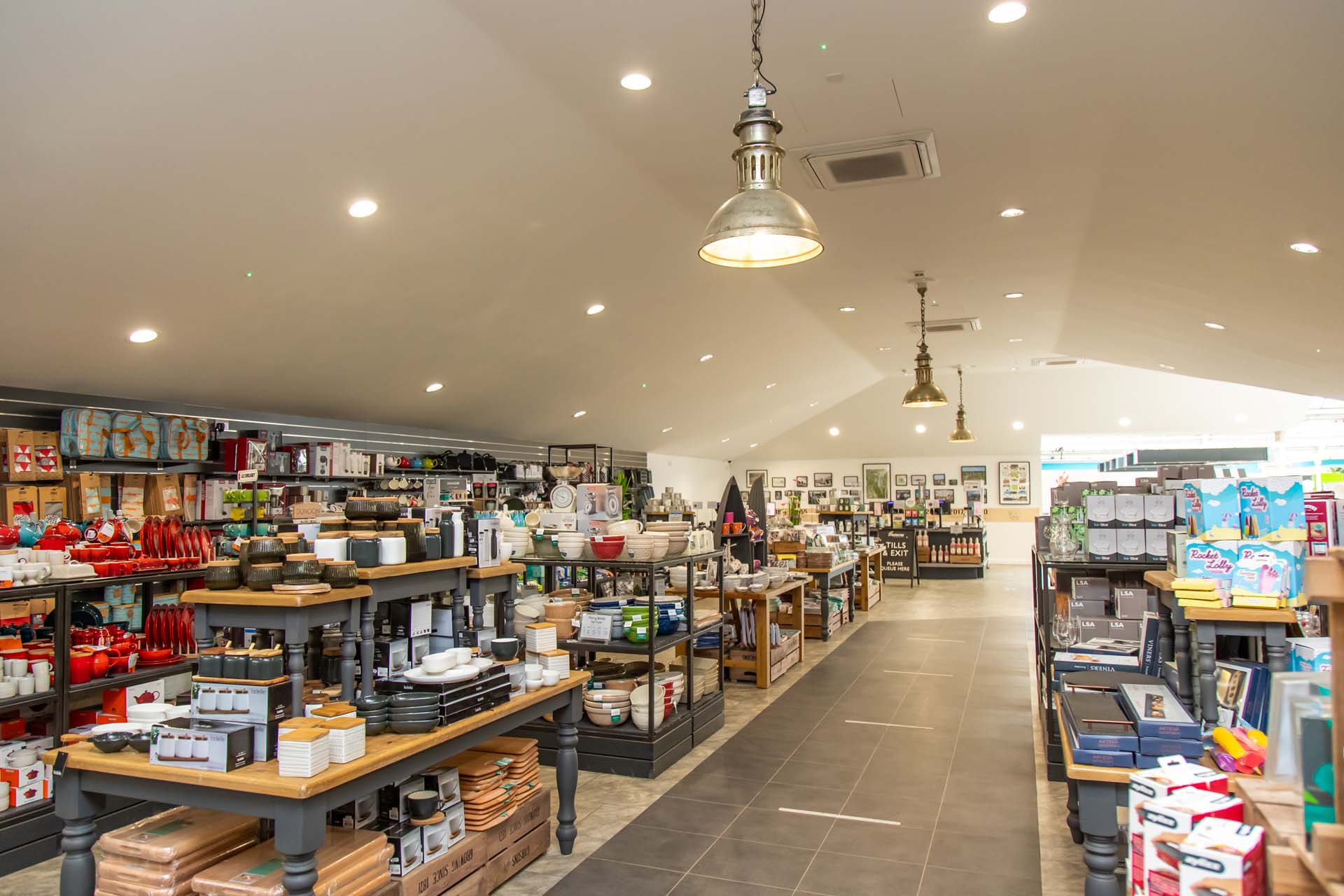Find out how Hodges can help you with your project
Garsons Esher – Farm Shop Building
The Garsons Esher Farm Shop project comprised an extension and conversion of the existing retail building to form over 500m2 of new farm shop floor area including connection onto the existing farm shop food hall building along with a new lobby exit building and patterned external block paving surfacing. The new area was handed over to the Client for trading in Summer 2020
Project Details
DATE
2020
CLIENT
Garsons Esher
PROJECT TYPE
Retail
CONTRACTOR
Geo. Hodges & Sons


















