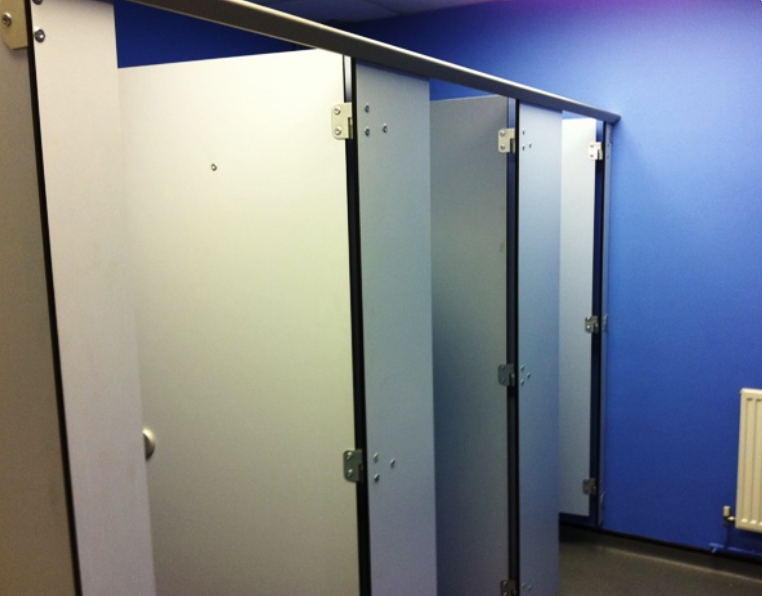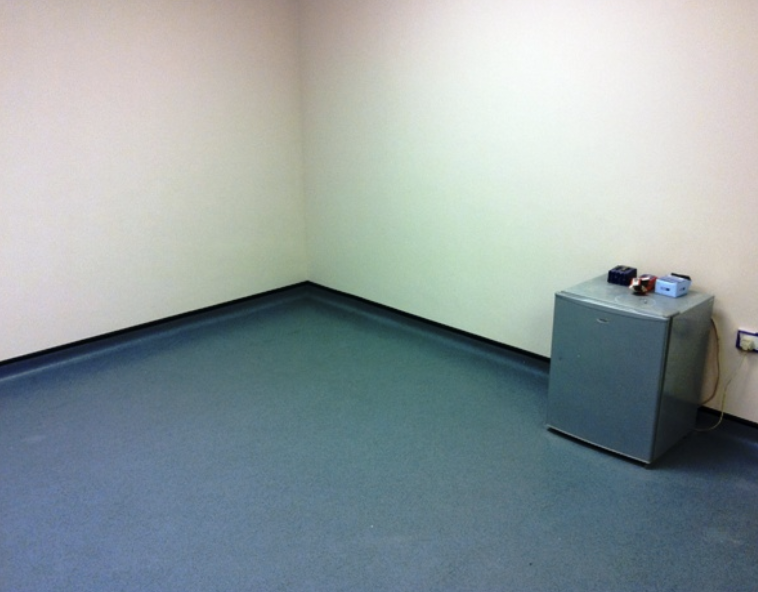Find out how Hodges can help you with your project
Crestchic Internal Refurbishment
This project involved various internal alterations for one of our more regular Client’s including alterations to the ground floor messroom, the formation of new ground floor toilet facilities and alterations to the layout of the first floor toliet facilities.
As part of the scheme, we also created a two storey internal office extension comprising precast concrete floor beams, external blockwork walls and a timber roof structure. All of the above works were carried out in occupied premises. We ensured the continual functionality of our Client’s business activities whilst undertaking extensive new finishings, fittings and mechanical and electrical alterations including an all new air conditioning system.
Project Details
CLIENT
Crestchic
PROJECT TYPE
New Workshop
CONTRACTOR
Geo. Hodges & Sons











